radiant landscape (2019)
University of Michigan, Taubman College of Architecture + Urban Planning, Proposition Studio
Prof. Catie Newell
Ecosystems provide a thankless phenomenon. Fresh air that we breath regularly is one of the many
amendities. The complex and fragile relationships that shape them are what keep our us alive.
Slight change at one scale of an ecosystem effects all scales of an ecosystem.

The University of Michigan Biological Station offers a vast expanse of post-tampered ecosystems from industrial era clear-cut forests to stream lab facilities.
In pursuit of more ecosystem integration with other living things, this proposition proposes a network of
architectural interventions that offer predictive climate simulations while reassessing our human role in
ecosystems.
![]()
![]()
![]()
![]()
![]()
![]()
![]()
The project began with many sets of study models using plaster and various conductive metals. Cast masses are embedded with a radiant heat source of hot piping. These warm masses are permeable, encouraging speedy ecosystem incorporation within their environments. Two major forms emerged from these studies, embedded cylindrical piping and a horizontal slab stack that uses language of reinforced concrete construction on efficiency driven human buildings like parking structures.
![]()
![]()
“Brainbone” and “Fossil Mass” concept, early emergency shelter model; plaster, alumnium, steel.
!["Radiant Gorge" Elevation; highlighting local at risk species]()
!["Radiant Gorge" Plan; highlighting multi-species amenities and human pipeline network]()
![Aerial Slab Elevation; Photoaxis insect feeder]()
![Ground Slab or "Earthworm Temple"; vertical soil circulation]()
![Aquatic Slab Elevation; micro-ecosystem infrastructure, cotton fiber traps organisms for research]()
The cast slabs are networked together with embedded radiant piping, allowing the temperature of the slabs to fluctuate, influencing their environment and its habitants and simulating a warmer or cooler micro-climate in the high moisture landscape of the gorge. The ground, water, and air are affected and produce a wide array of unpredictable conditions involving steam, condensation and freezing. There is a large amount of snow that gathers in the winter months. Patches of the ground prevented from freezing would affect all layers of the ecosystem. The process would generate valuable data for how our ecosystems will respond to future conditions.
The outpost features minimal human amenities. New forms of building envelope are explored in this open structure. An open air bathroom and sink gives enough privacy to hide from passing deer. Glass slabs are embedded within the hot concrete landform, allowing earth to spill over and extend the bank over the flood plain. Heatsink bridges allow dry circulation across the current while convection currents generated from the radiant masses provide necessary comforts for the temporary occupant.
The aerial mass features electric solar power and embedded piezo microphones that monitor vibration and activity. Neighboring the mass are remote phototaxis insect feeders. Many organisms can be influenced by light stimulus. This feature can be used to encourage insect feeding populations and draw away the intense mosquito population that the site hosts in the summer months.
This ground mass or “earthworm temple” can be used to influence ground life and encourage certain species. Currently, earthworms are considered an invasive species in the area and are unhealthy for the forest floor. Vertical circulation is translated into earthworm navigation - a solid mass of earth where tunnels can be carved. Slabs provide elevated views for the earthworms to expand their perspective beyond underground. The cardboard acts as void space inbetween the slabs and would ideally be removed by the earthworms, which they are attracted to. For the sake of time and design, the cardboard was burned.
![]()
![]()
![]()
![]()
![]()
![]()
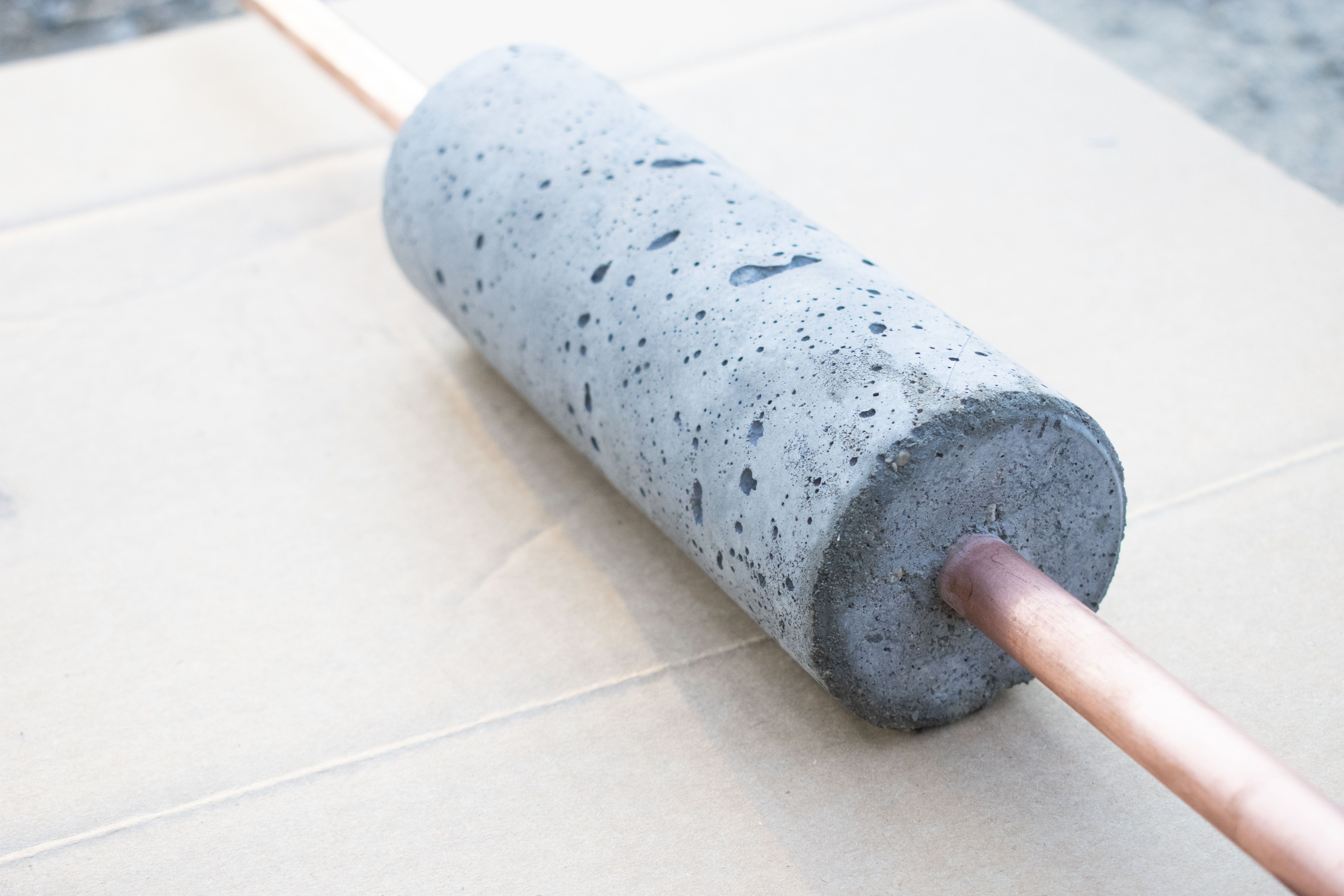
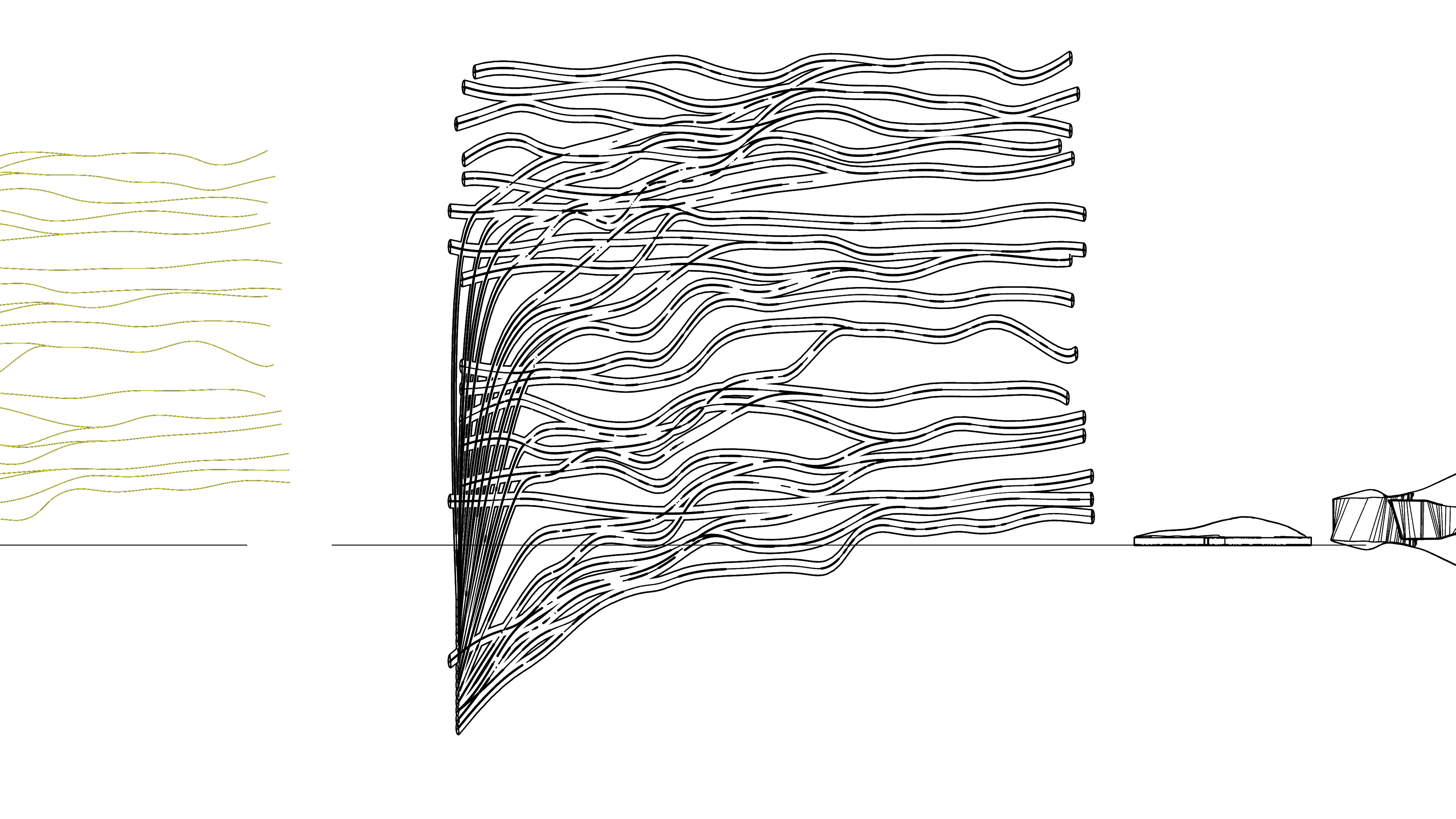
The project began with many sets of study models using plaster and various conductive metals. Cast masses are embedded with a radiant heat source of hot piping. These warm masses are permeable, encouraging speedy ecosystem incorporation within their environments. Two major forms emerged from these studies, embedded cylindrical piping and a horizontal slab stack that uses language of reinforced concrete construction on efficiency driven human buildings like parking structures.
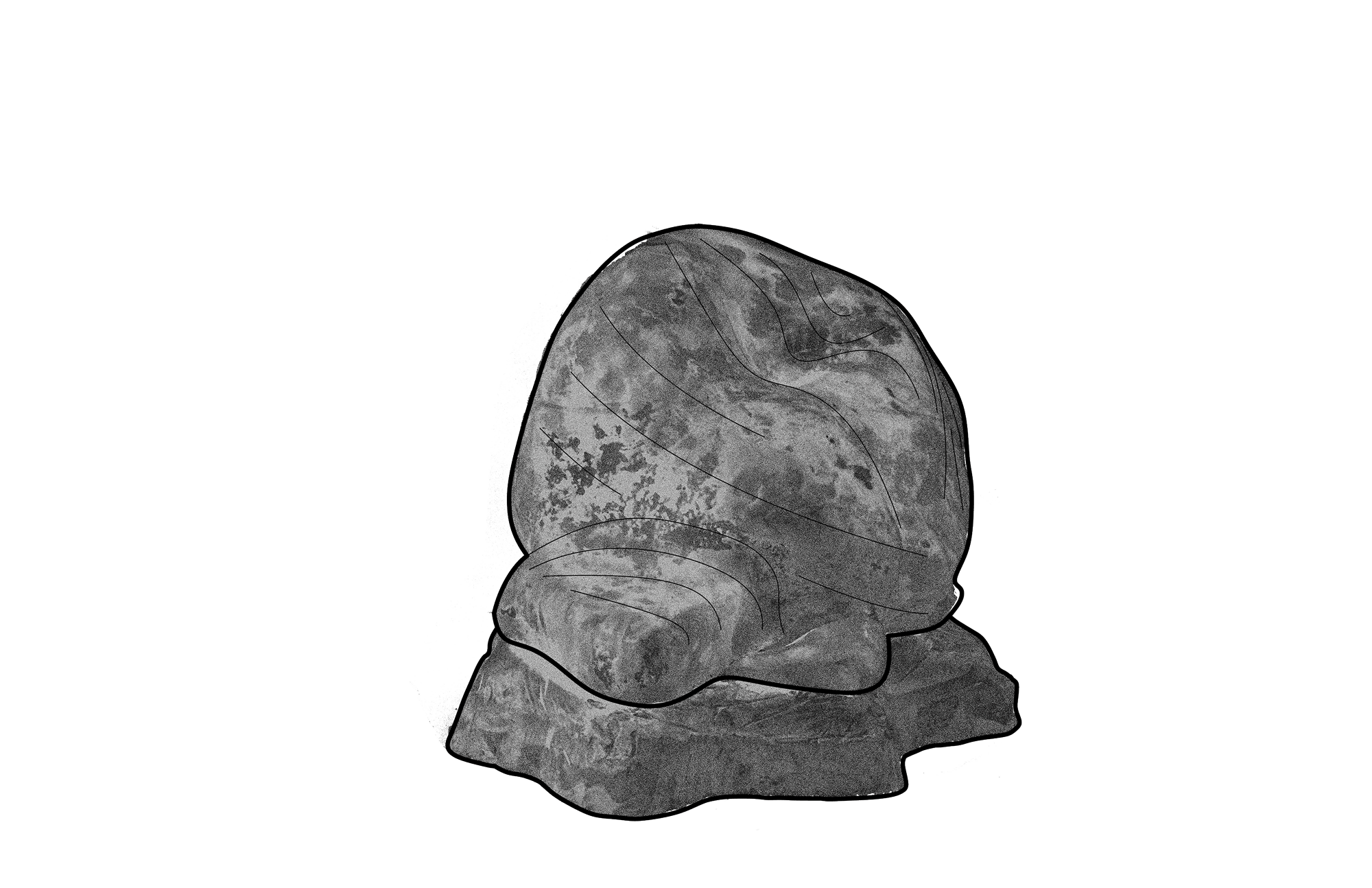

“Brainbone” and “Fossil Mass” concept, early emergency shelter model; plaster, alumnium, steel.
Radiant research post operates at multiple layers of the ecosystem- human, aerial, ground, aquatic, and micro.
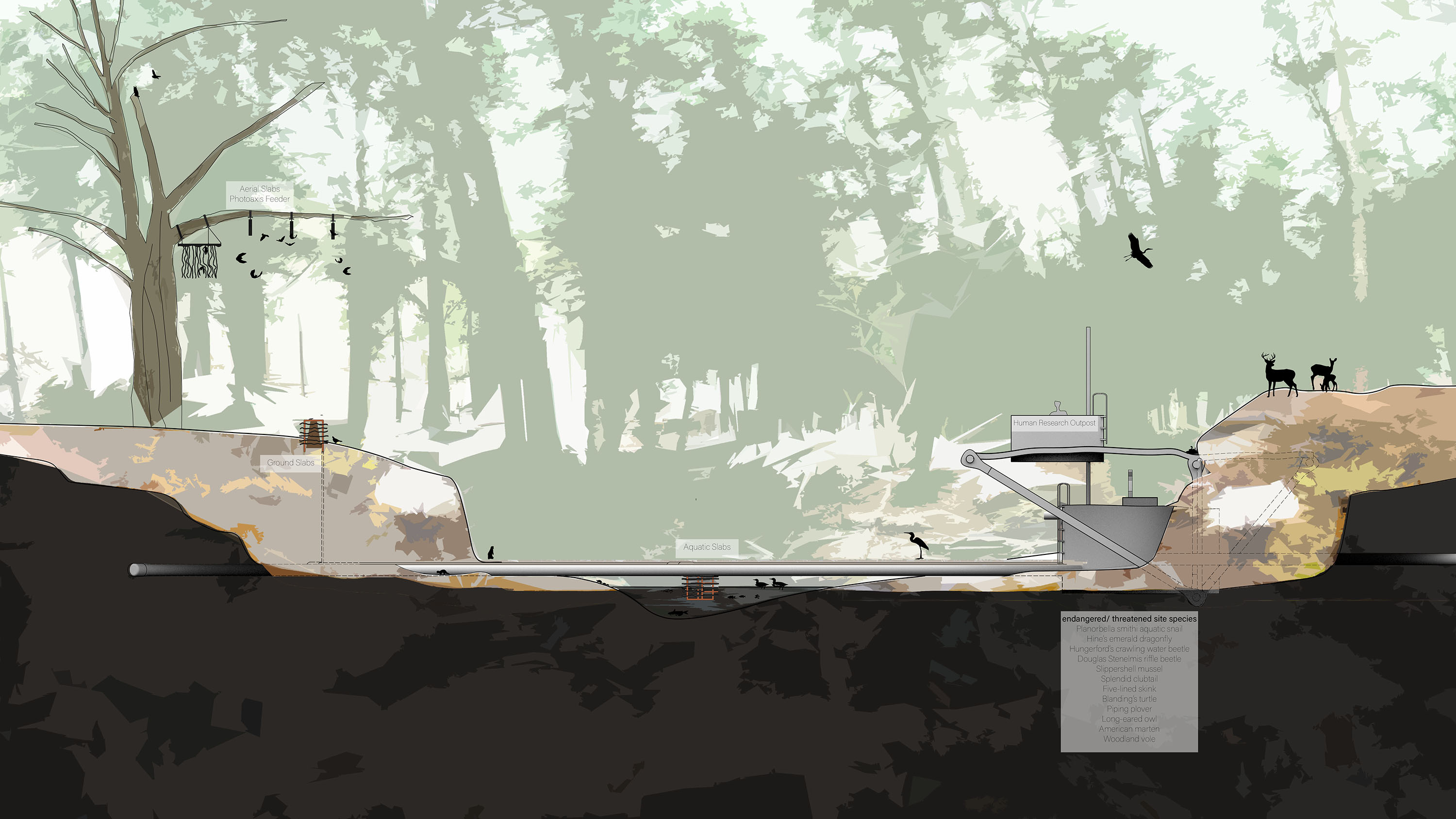
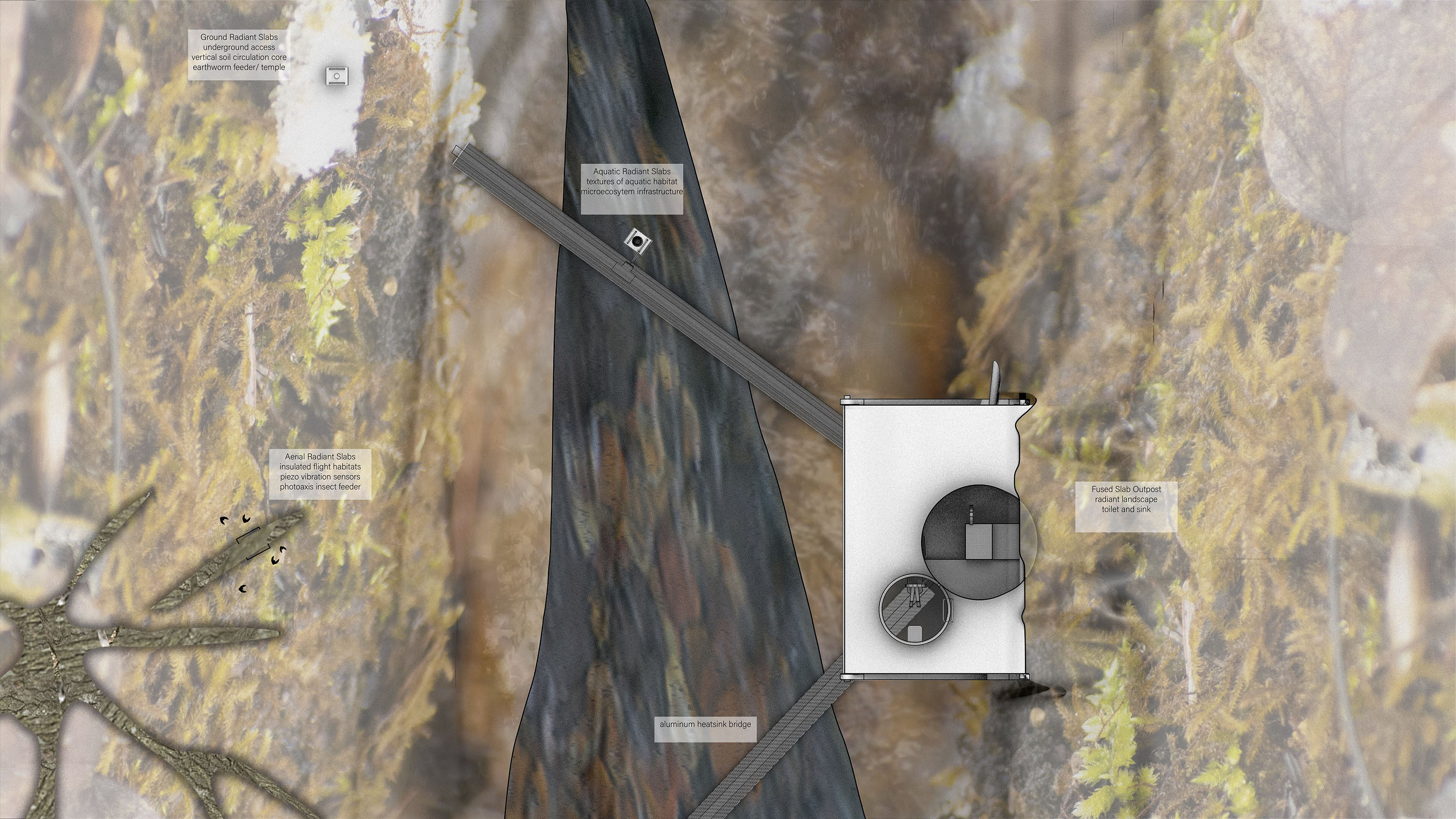

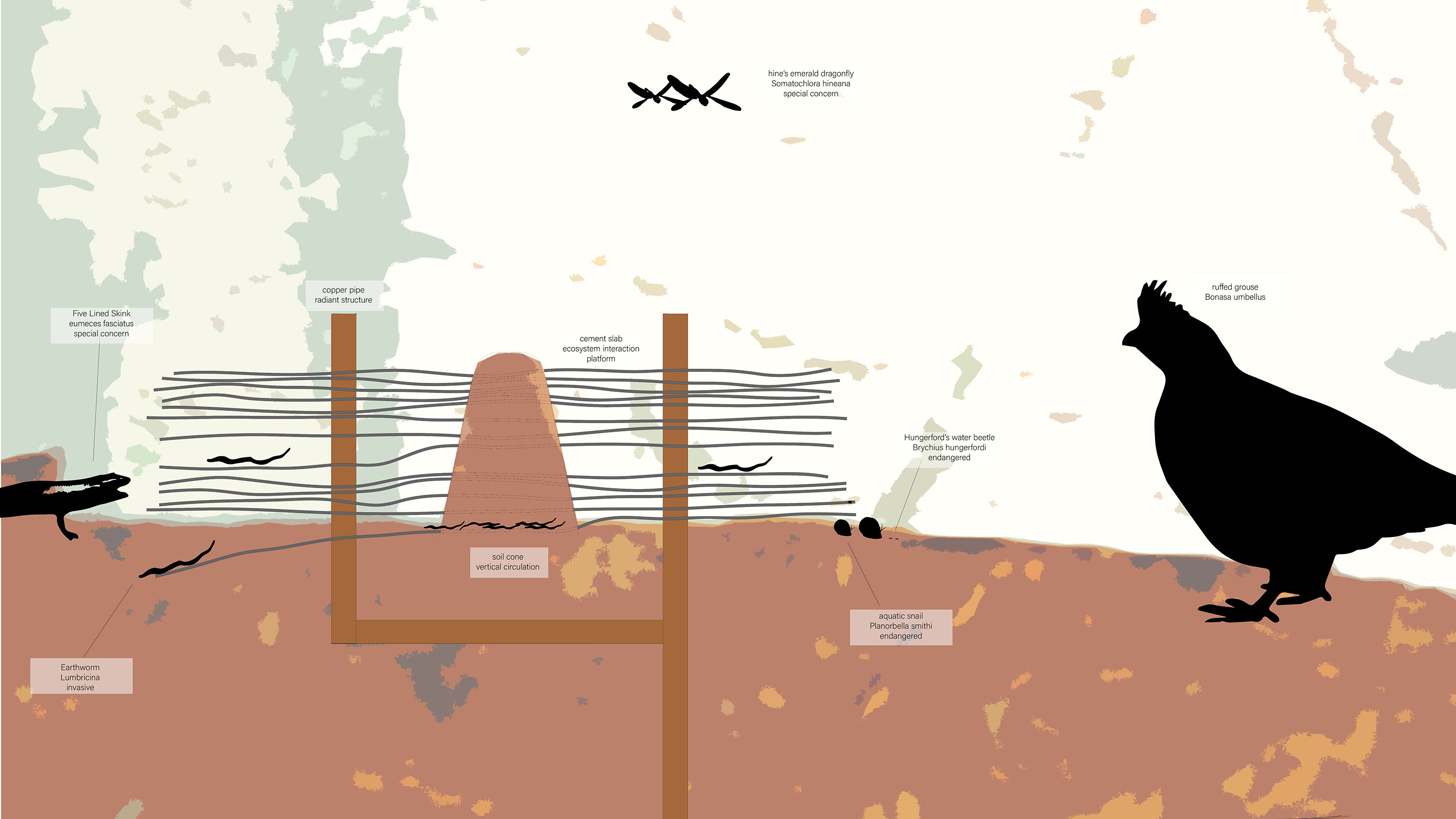
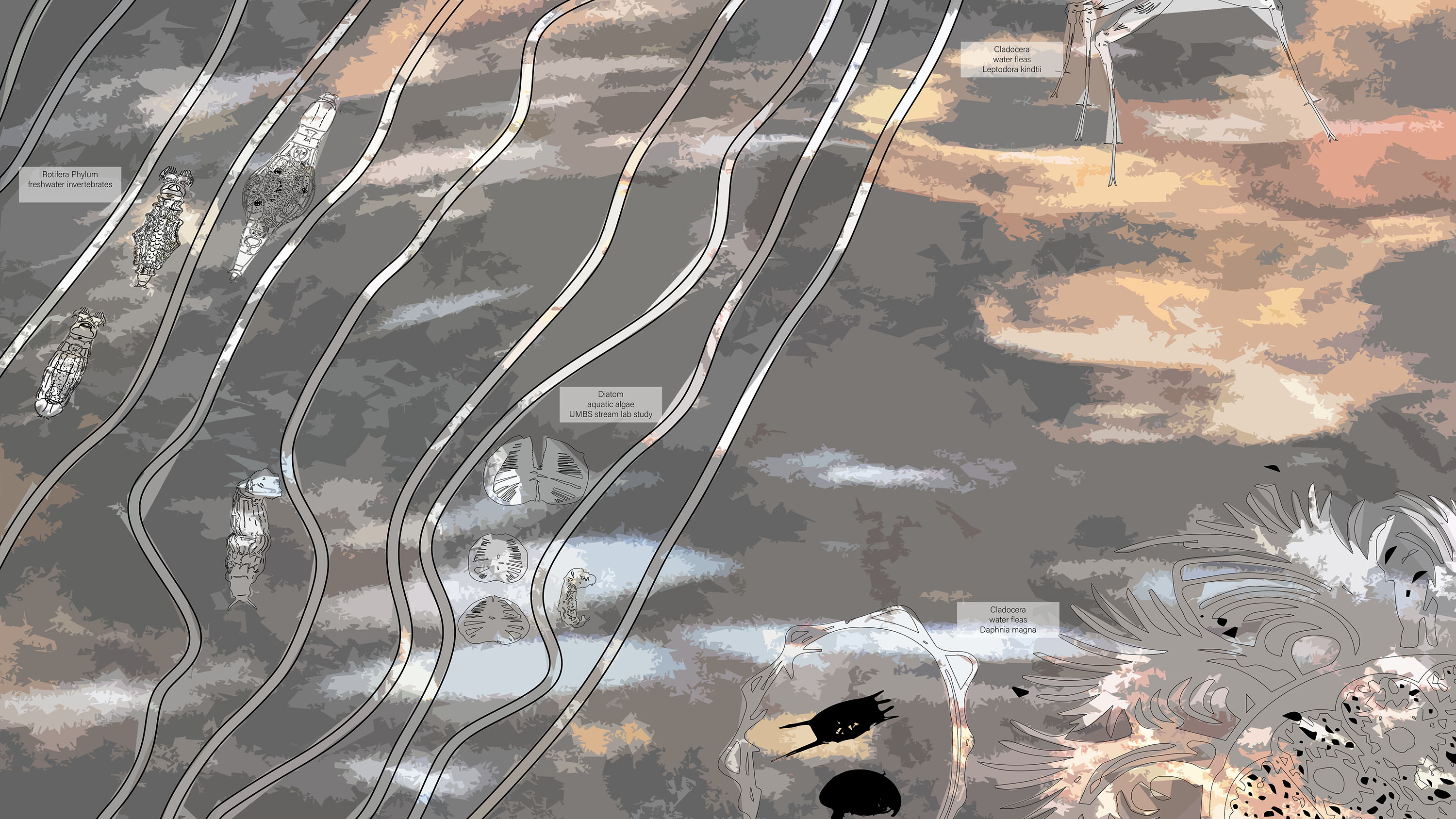
The cast slabs are networked together with embedded radiant piping, allowing the temperature of the slabs to fluctuate, influencing their environment and its habitants and simulating a warmer or cooler micro-climate in the high moisture landscape of the gorge. The ground, water, and air are affected and produce a wide array of unpredictable conditions involving steam, condensation and freezing. There is a large amount of snow that gathers in the winter months. Patches of the ground prevented from freezing would affect all layers of the ecosystem. The process would generate valuable data for how our ecosystems will respond to future conditions.
The outpost features minimal human amenities. New forms of building envelope are explored in this open structure. An open air bathroom and sink gives enough privacy to hide from passing deer. Glass slabs are embedded within the hot concrete landform, allowing earth to spill over and extend the bank over the flood plain. Heatsink bridges allow dry circulation across the current while convection currents generated from the radiant masses provide necessary comforts for the temporary occupant.
The aerial mass features electric solar power and embedded piezo microphones that monitor vibration and activity. Neighboring the mass are remote phototaxis insect feeders. Many organisms can be influenced by light stimulus. This feature can be used to encourage insect feeding populations and draw away the intense mosquito population that the site hosts in the summer months.
The earthworm temple was prototyped.
This ground mass or “earthworm temple” can be used to influence ground life and encourage certain species. Currently, earthworms are considered an invasive species in the area and are unhealthy for the forest floor. Vertical circulation is translated into earthworm navigation - a solid mass of earth where tunnels can be carved. Slabs provide elevated views for the earthworms to expand their perspective beyond underground. The cardboard acts as void space inbetween the slabs and would ideally be removed by the earthworms, which they are attracted to. For the sake of time and design, the cardboard was burned.





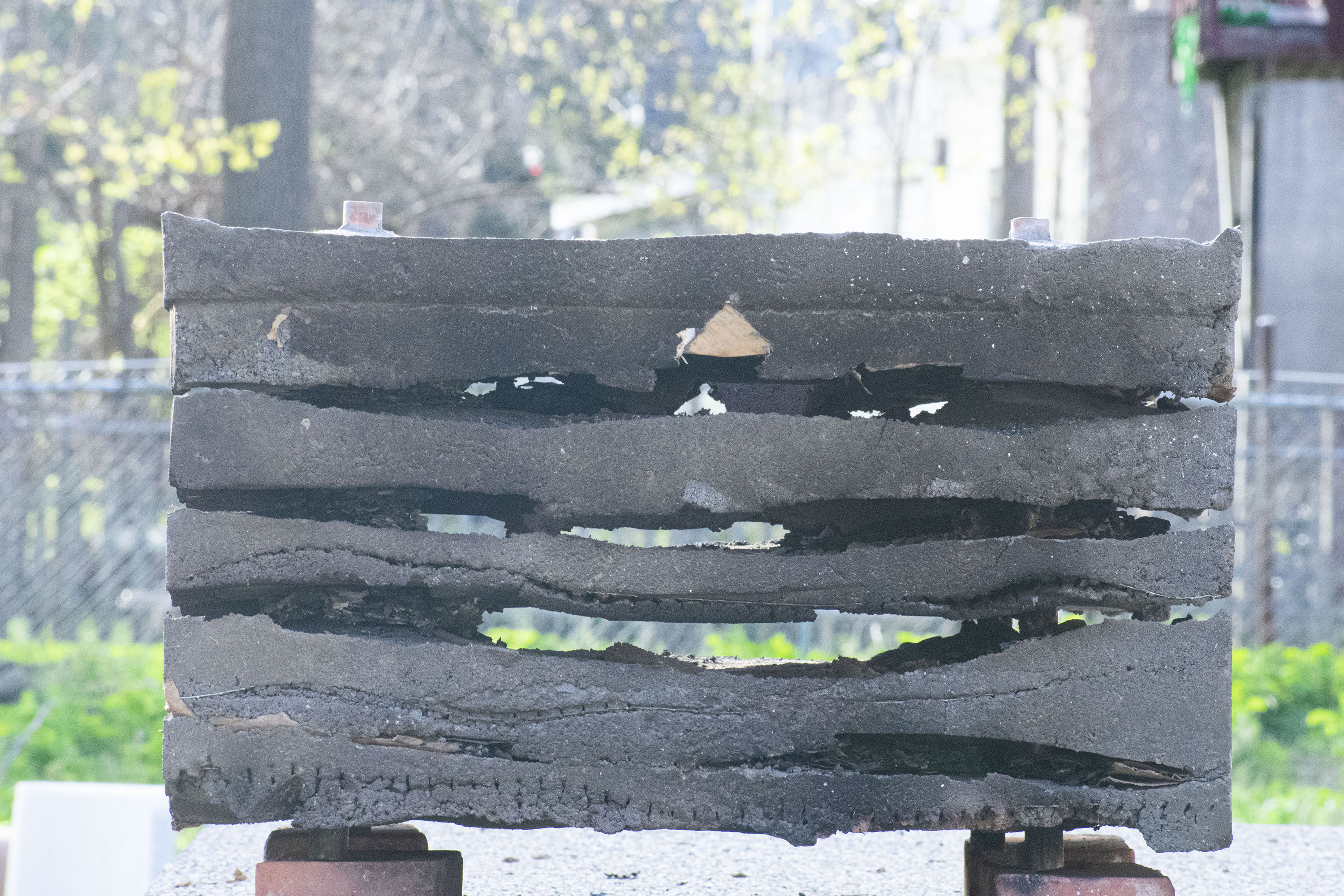
Fabrication Process Video
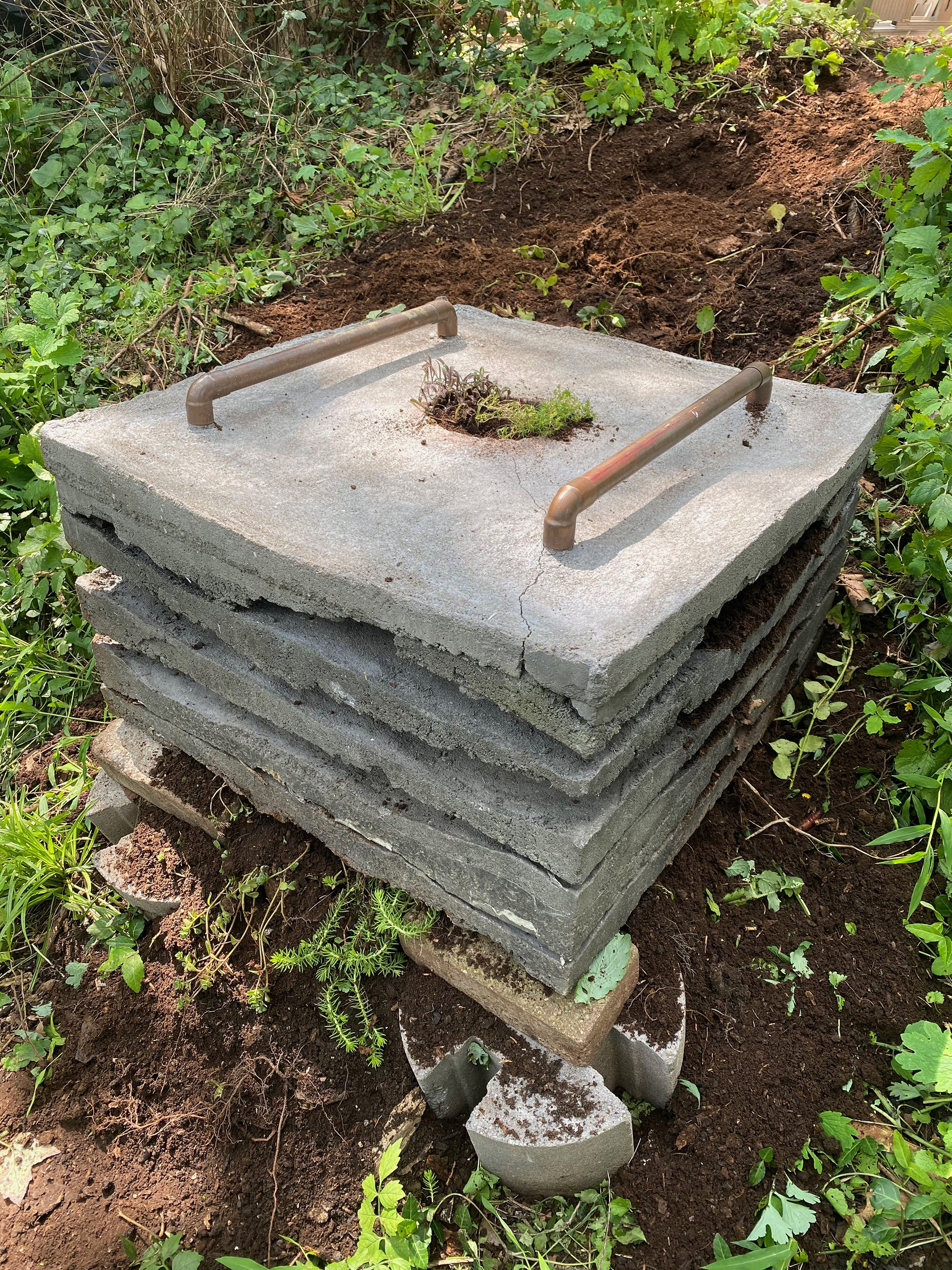
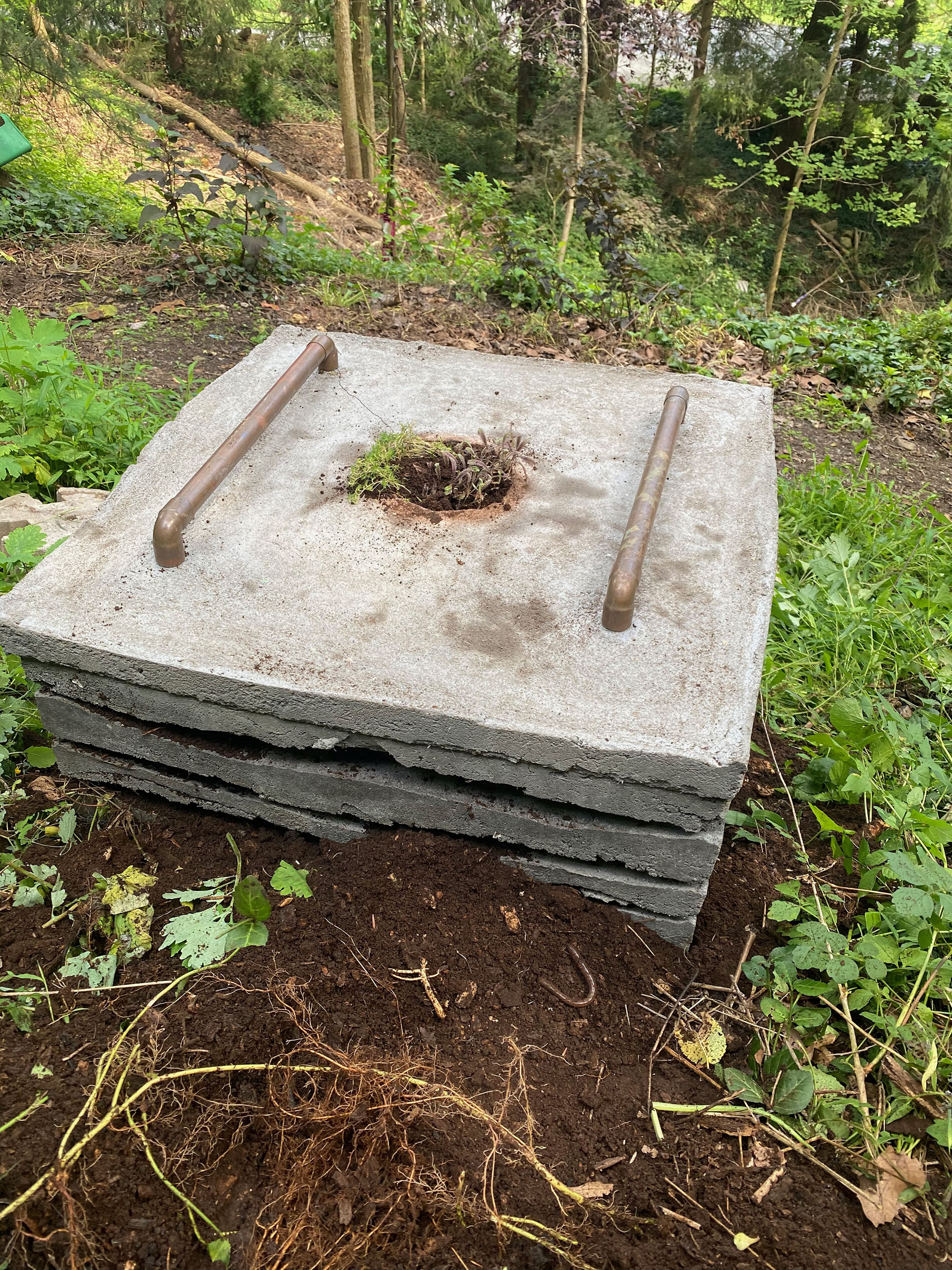
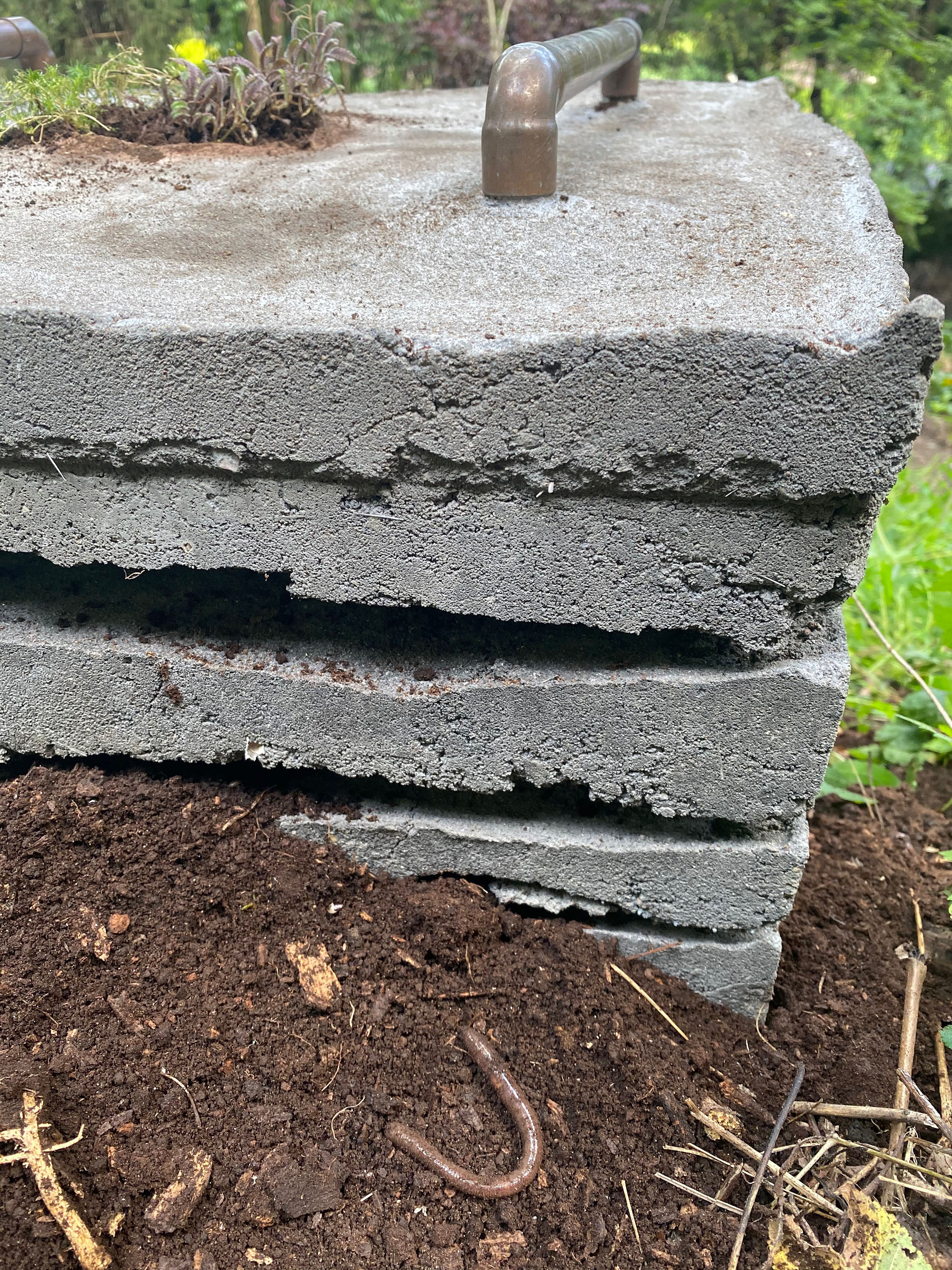
Future Queries
--- As humans, biologists and architects what is our position in our ecosystems? Where is the line drawn that sanctions ecosystem destruction? Does owning a plot of land constitute owning the animals that have been living there for generations? How can we challenge our normative built environments to address these questions?
Waylon Richmond, 04/2020
Prof. Catie Newell, studio instructor
University of Michigan, Taubman College of Architecture + Urban Planning, Ann Arbor, MI, USA